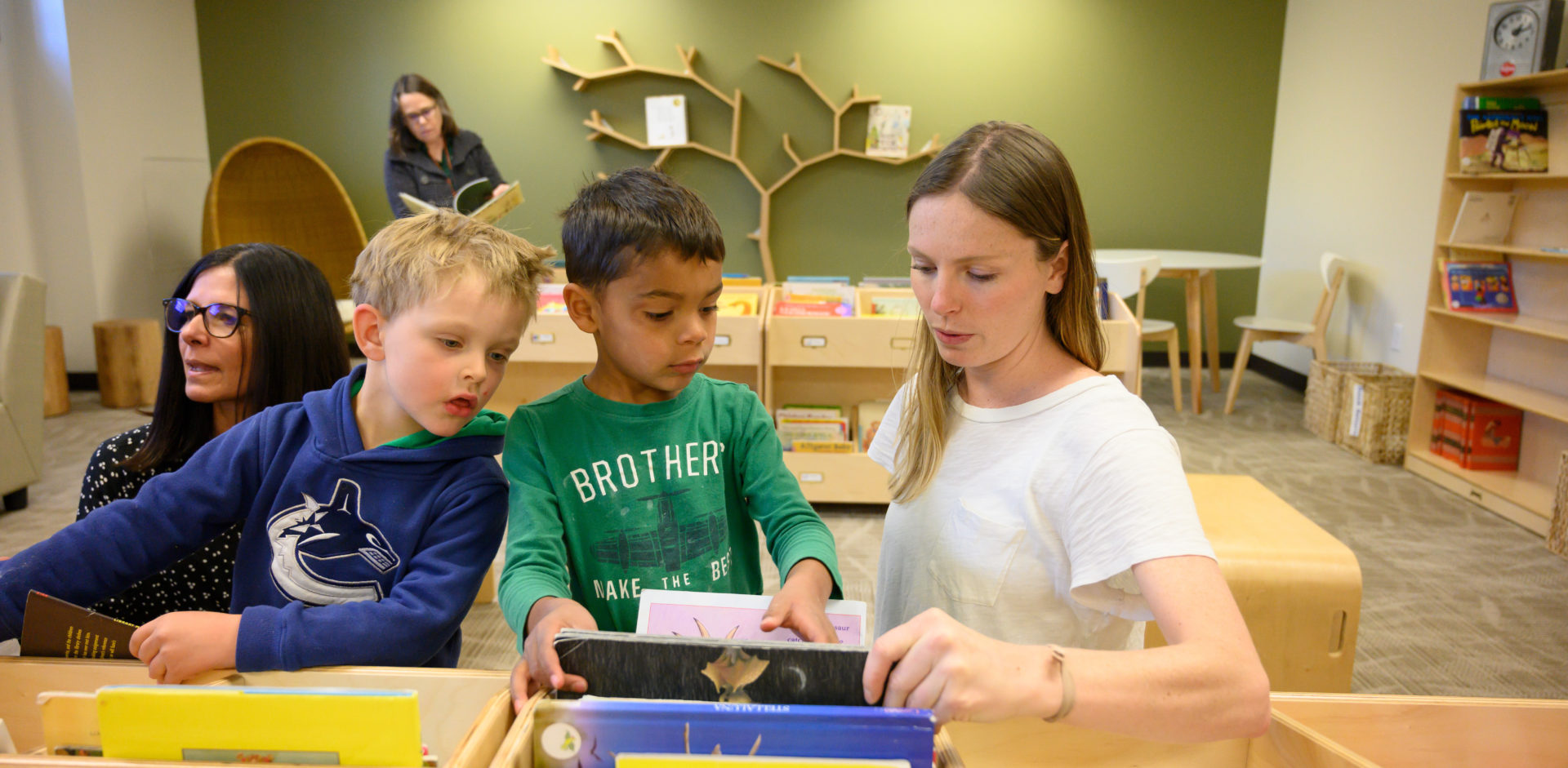
Students and teachers in the Early Childhood Center’s newly remodeled Freeberg Family Library and Parent Resource Center. Photo by John Eisele
When the Early Childhood Center at Colorado State University received a donation to renovate one of its spaces into a library and parent resource center, it turned to a group of CSU students in a third-year interior architecture and design studio course.
The partnership gave the students valuable experience working on an actual project for a CSU partner, and the ECC received valuable design services.
“This was the first project that wasn’t just conceptual, you were working with a real client,” said fourth-year student Ally Hamlyn, who was in the studio class on commercial design last spring. “We acted as an entire design firm, which was really cool. I learned how much can change during the duration of a project.”
And it wasn’t a simple project. The center wanted to build a children’s library and parent resource center funded by a donation from alumni Dan (B.S., agricultural business, ’71) and Nancy (B.S., home economics education, ’72) Freeberg to house more than 600 new books. That required a redesigning of a number of existing spaces.
“This funding provided us with an authentic reason to collaborate with interior architecture and design students,” said ECC Executive Director Karen Rattenborg. “It was eye-opening to bring together so many creative minds and really think outside of the box about the ways we could transform the ECC spaces.”
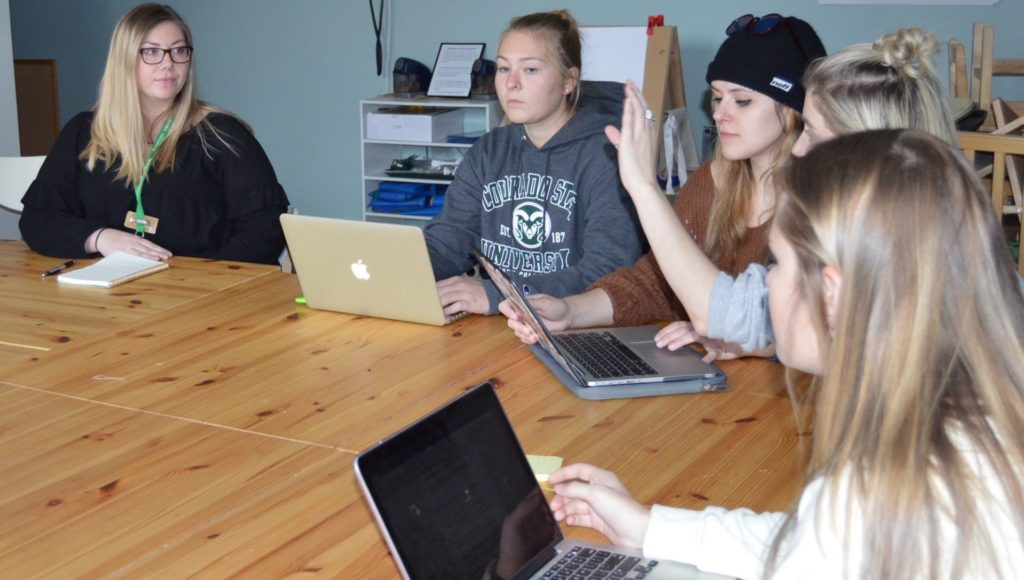
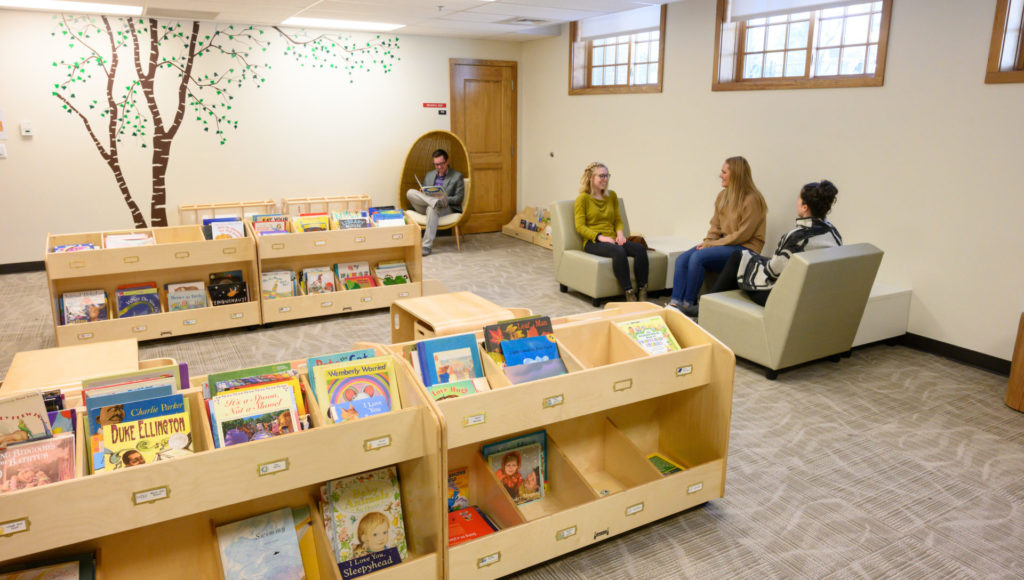
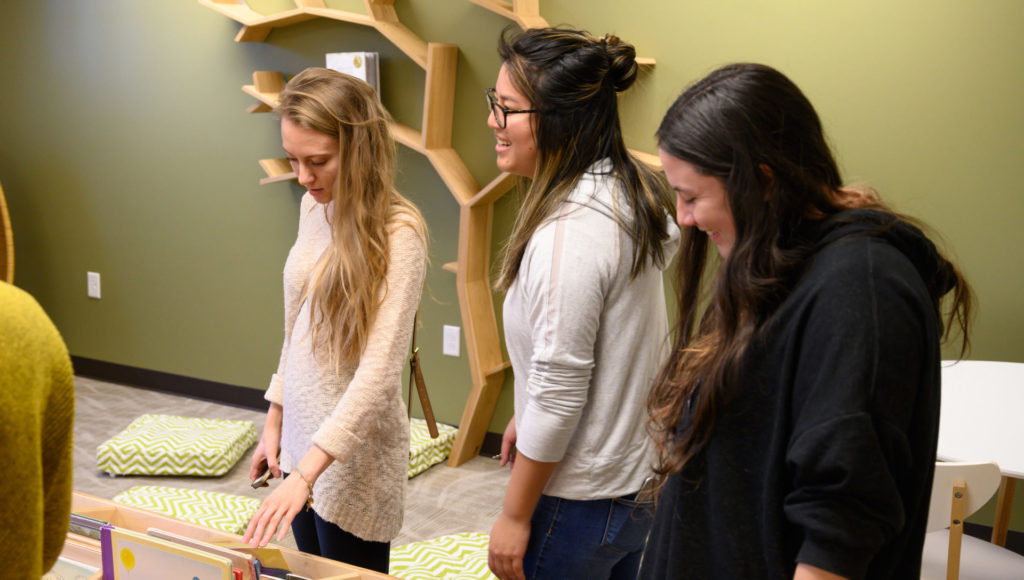
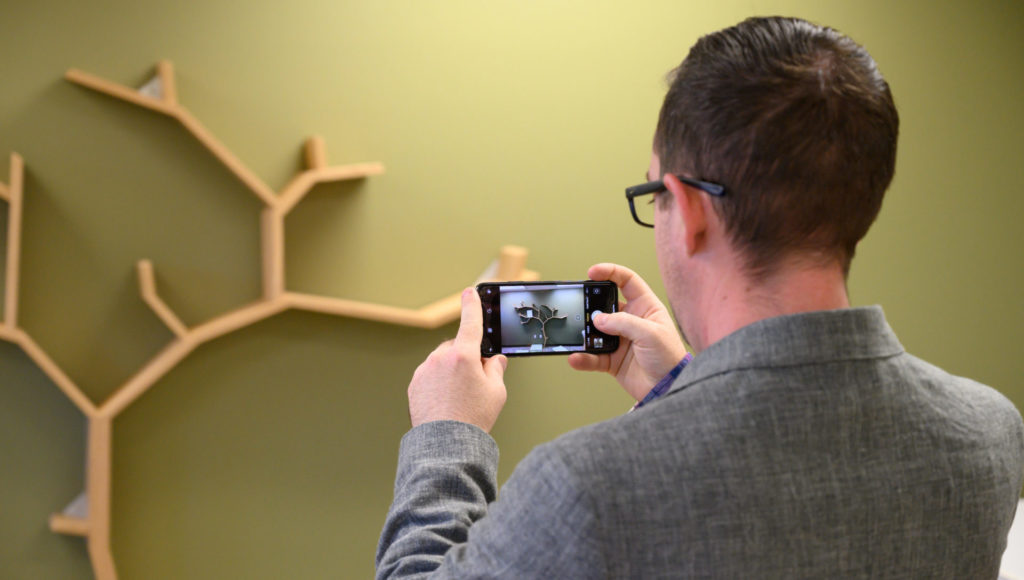
First, a room that had served as teacher offices was converted into the library and resource center. Then an art supply room was remodeled into a new space for the teachers, which meant a new home was needed for the art supplies. Even the busy hallway that held the shelves of the limited supply of books the ECC had was reimagined.
Listening at first
The studio course was taught by Leah Scolere, assistant professor in the Department of Design and Merchandising. The 26 students began by hosting listening sessions, interviews and focus groups with teachers, administrators and parents to learn about their needs for the spaces. They generated a “What We Heard” document to create a common vision for the scope of work.
“It was really fun to talk with all the ECC faculty and interact with them,” fourth-year student Brittany Snow said. She added that in one activity commonly used in the industry, ECC staff placed stickers on poster boards where sliding scales represented various considerations like lighting and privacy, allowing them to rate the importance of each factor.
“From beginning to end, we enjoyed the collaboration, as ECC teachers, parents and children met with the IAD students to brainstorm and share ideas,” Rattenborg said. “To see our dreams for this space become a reality is exciting for everyone involved.”
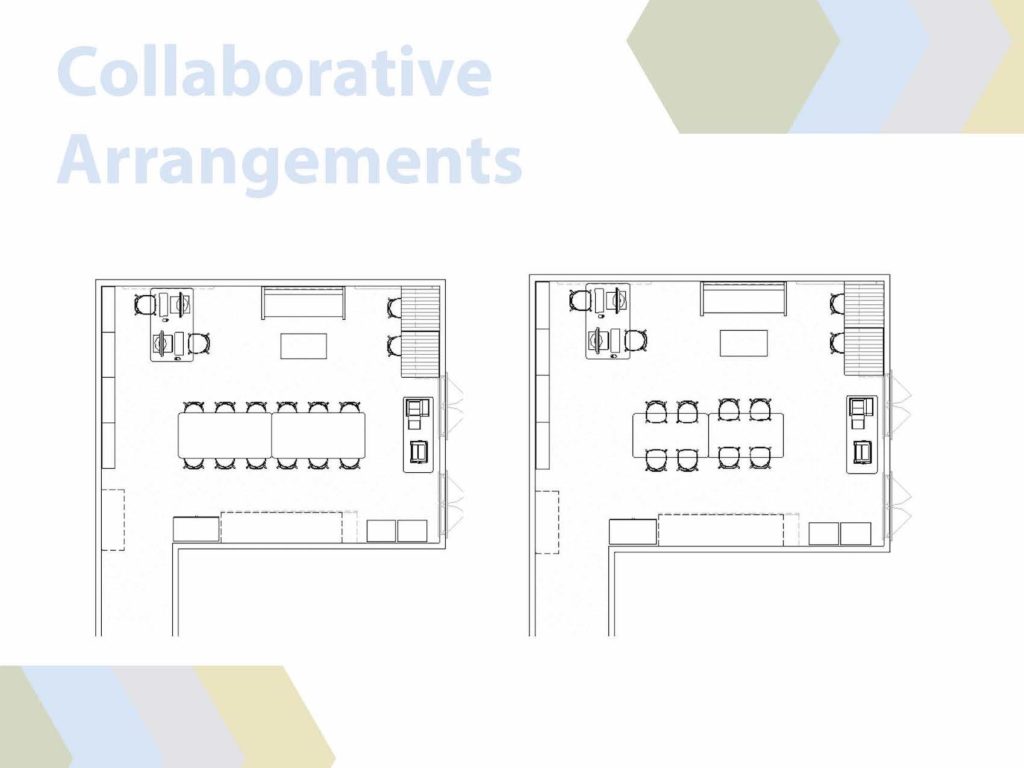
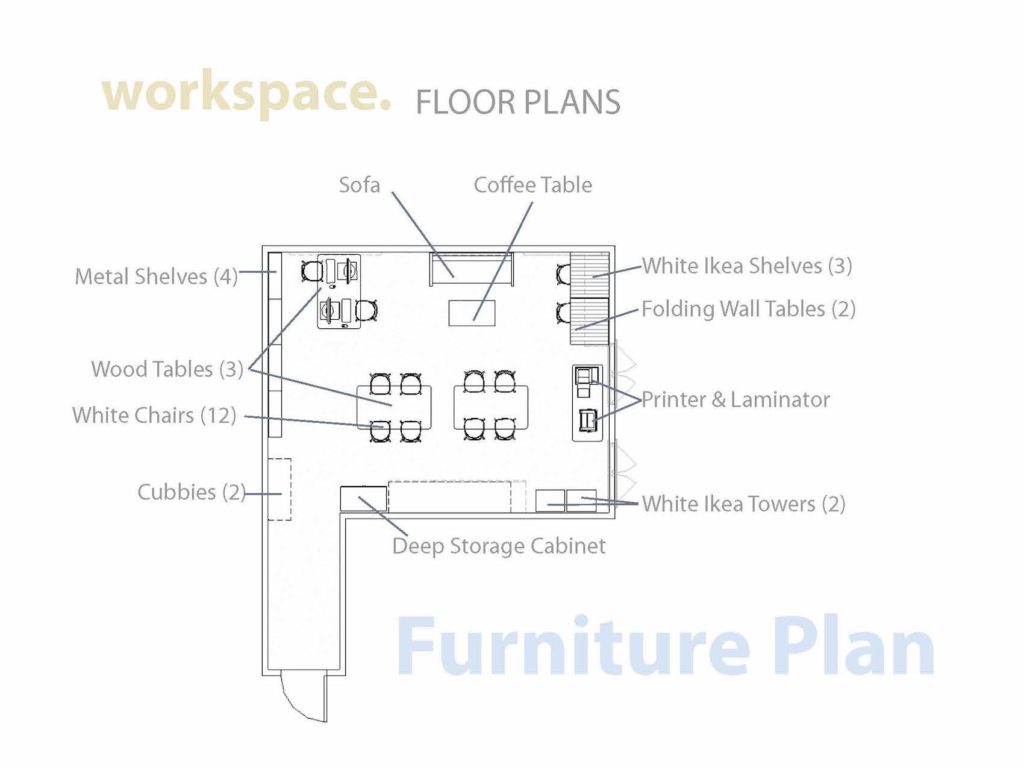
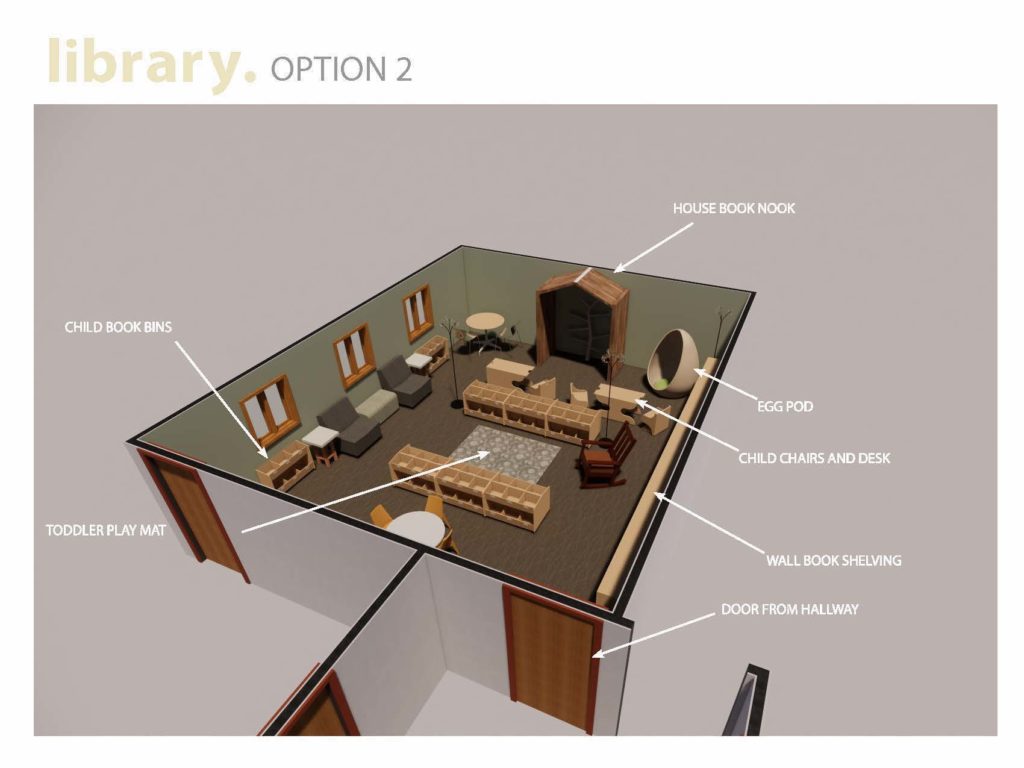
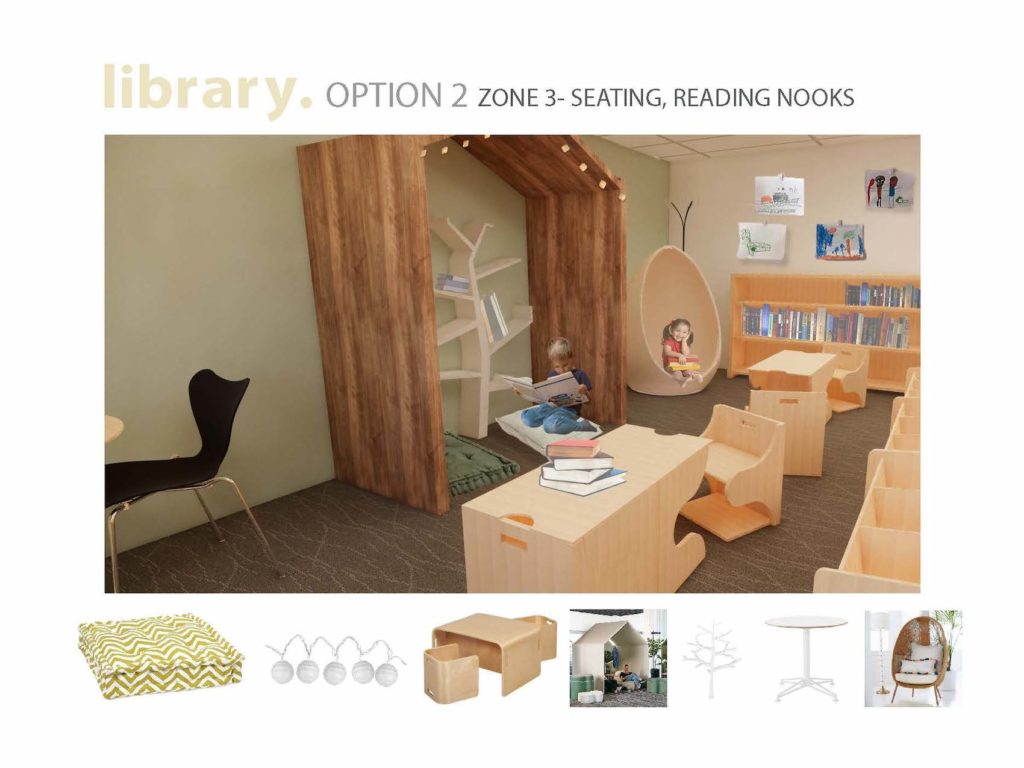
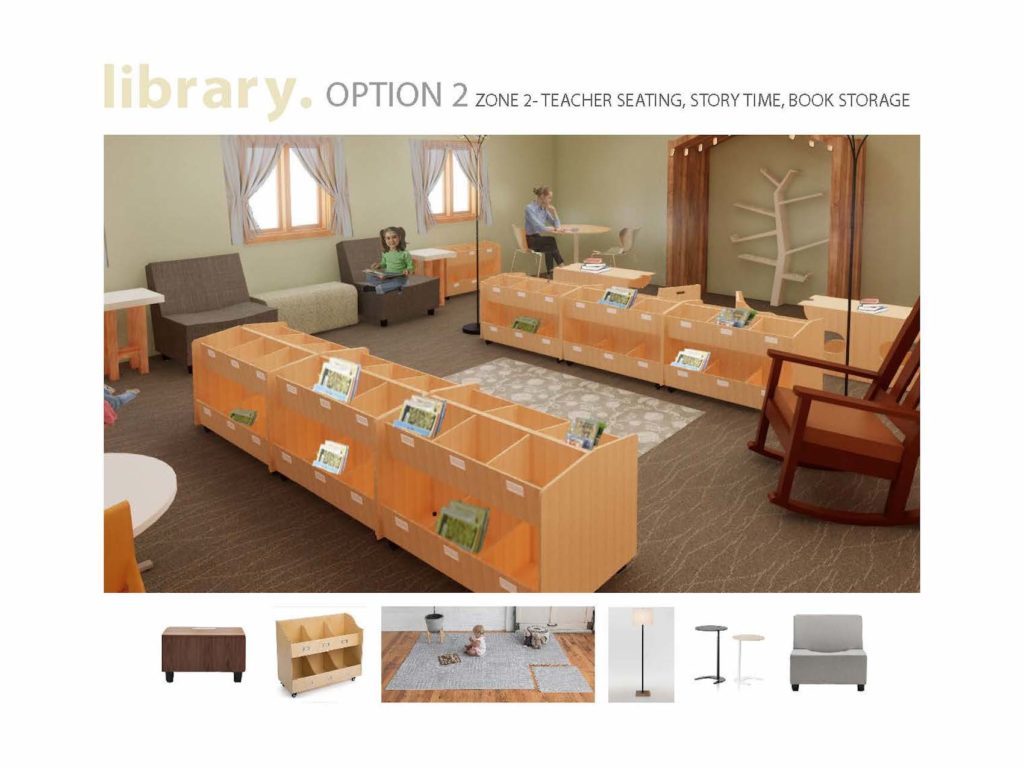
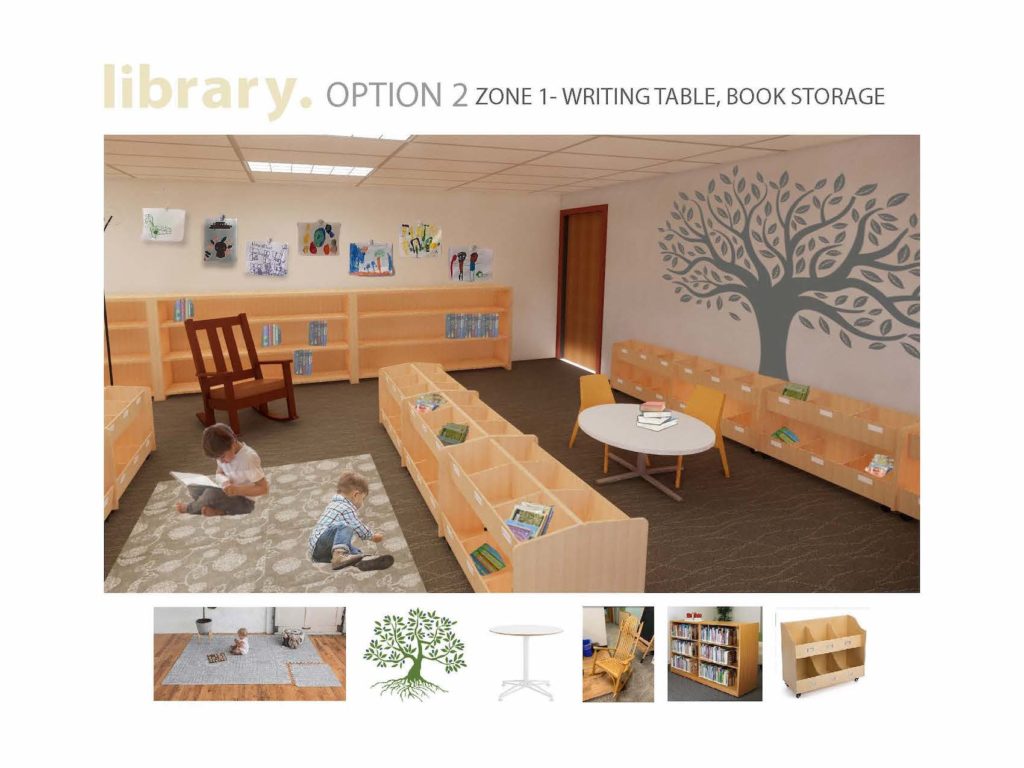
The CSU students spent time observing how the rooms were used by teachers and students, and how foot traffic flowed. They also studied the ECC’s Reggio Emilia approach, a child-centered philosophy that emphasizes self-directed, experiential learning, both individually and in groups. Spaces are designed for the types of activities children participate in.
“One of our first steps was researching the Reggio method and learning who our client was,” Hamlyn said.
Collaborative competition
In the initial stages of the design process, the students were divided into five teams, and each team was challenged to pitch its approach to the design. Then, based on feedback from the ECC community, the five teams were reconfigured into two conceptual directions: “Rooted Connections” and “Catalyst.” The center selected the former’s plans for the new library/resource center, but the latter’s layout for the teacher office space. Still, the plans shifted several times over the semester, based on feedback from ECC staff and parents.
“There were times when we’d get really excited about something in the design, but that’s not always how the client feels,” said Rooted Connections team member Anthony Vigil. “You had to be flexible and adapt to different situations.”
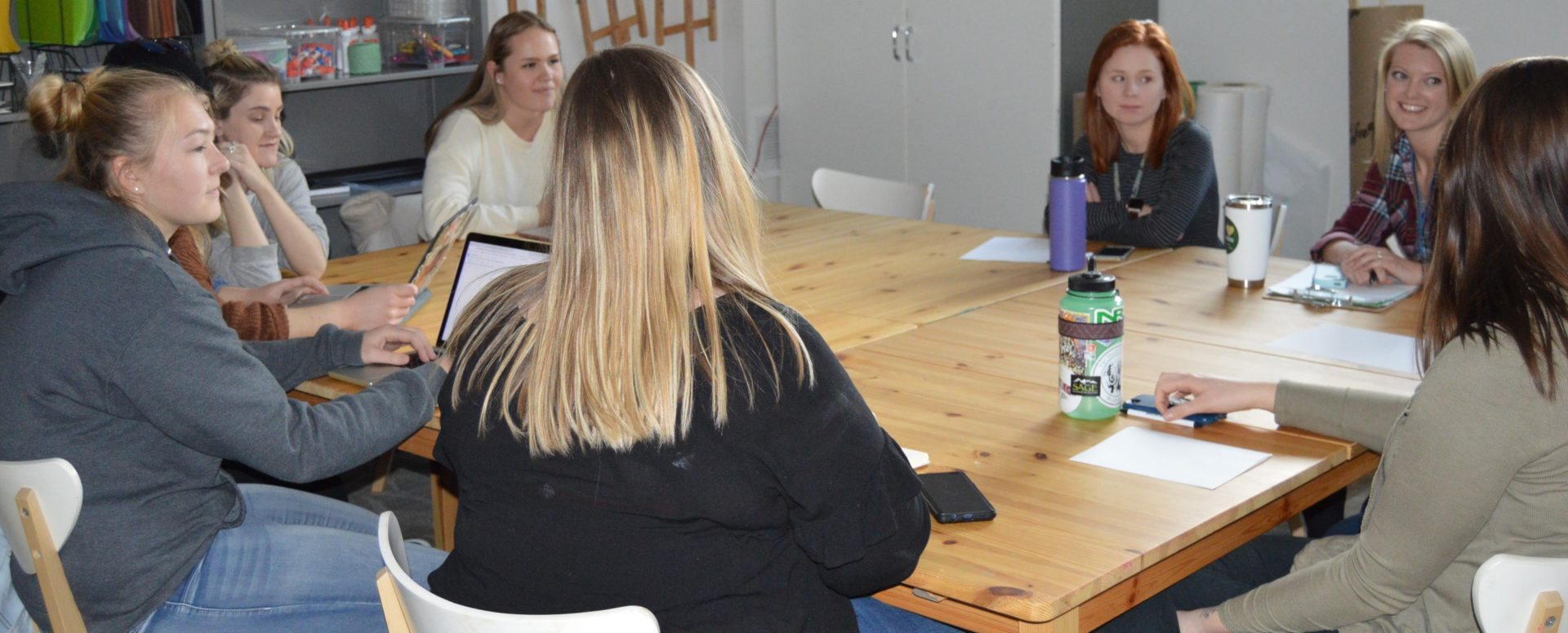
The interior architecture and design students held focus groups with the ECC’s teachers last spring.
“In the design industry, your ideas aren’t always chosen, and you have to contribute to and support others’ visions,” Scolere added. “To mirror industry practice, the learning process was both competitive and collaborative.”
During their direct observations, students noticed that teachers weren’t often working at the individual desks in their office space; most of the available surfaces were used to stack piles of papers and other items. But teachers said they valued having communal spaces where they could place family photos and other personal items. Some didn’t want to give up their workstations for laptops, Hamlyn said. So the students had to strike a balance in the new room, providing a combination of swing spaces for individual work and areas for group collaboration, with cubbies and shelves for personal items.
Library/resource center
For the new Freeberg Family Library and Parent Resource Center, Vigil said his group incorporated elements of nature and biophilic design in the new space, creating separate areas for individual and group activities for a variety of ages. The design concept of Rooted Connections is focused on enhancing an embedded community and featured materials such as wood, and even a set of bookshelves resembling a tree.
Throughout the process, the teams used building information modeling software to provide the ECC stakeholders with a variety of rendered views to critique. The team designing the new teacher office space repurposed all existing furniture to create a more collaborative workspace, saving as much of the Freebergs’ funding as possible for the purchase of new books for the library.
“We were calling around to get estimates on things like paint, because ultimately, this was a real project, and we wanted to give them a good budget to work with,” fourth-year student Zabrina Maxwell explained.
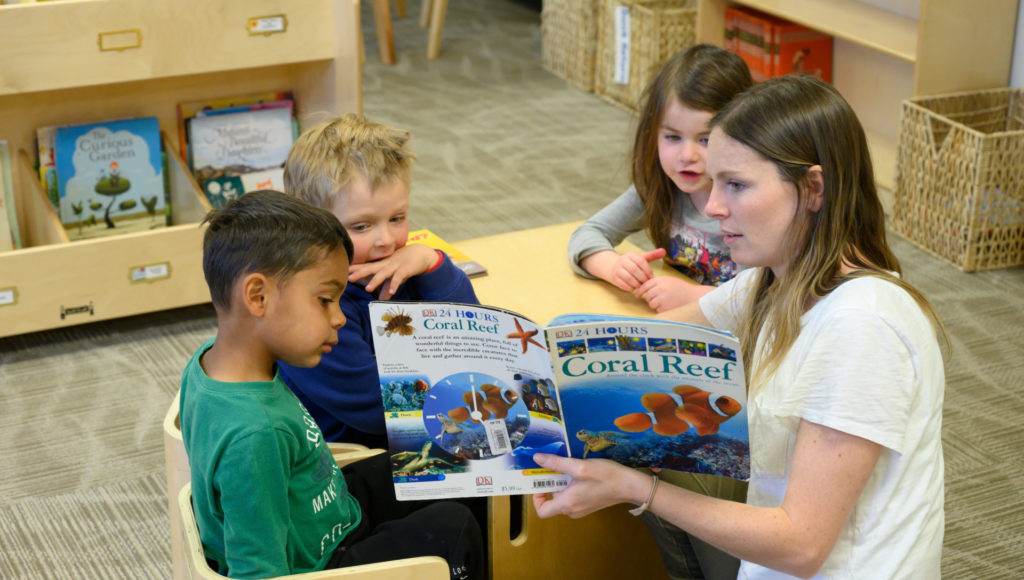
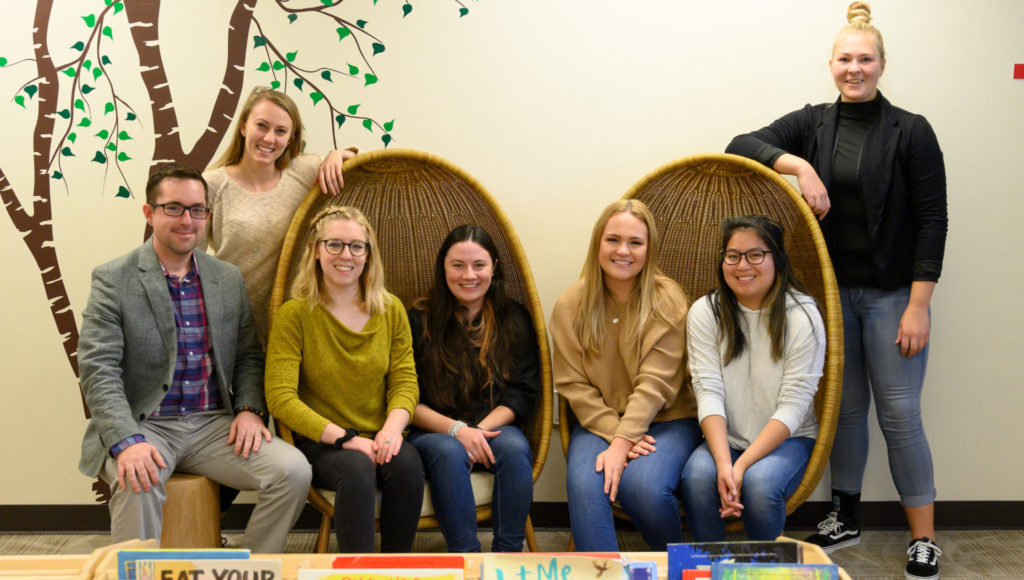
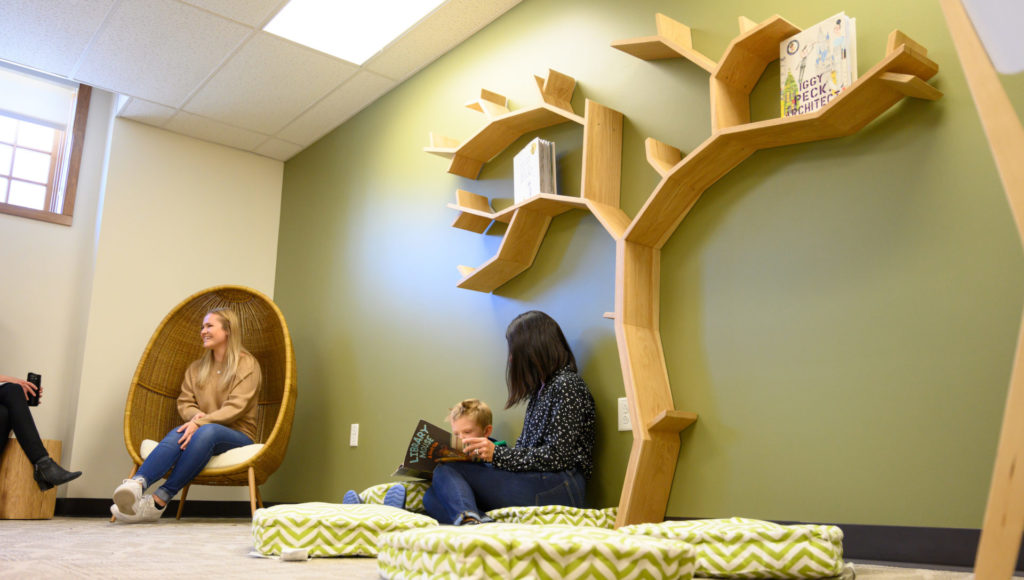
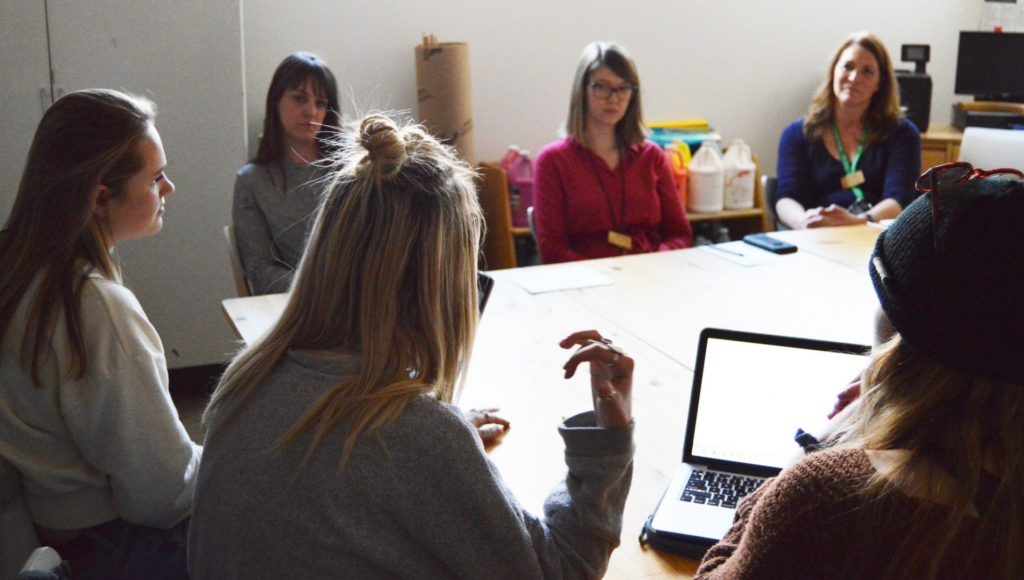
The students said they’ve already reaped benefits from the experience.
“I definitely talked about this experience when I was interviewing for summer internships,” said fourth-year student Kira Peterson. “It was great to discuss this project and include it on my resume.”
“We do get internships, but doing this as a class, it was our own project, not something for an employer,” Snow added. “There was a lot of pride and excitement to share what we had worked on with them.”
On Oct. 25, students in the class returned to the ECC to see the results of their design work, touring the finished spaces in person for the first time.
“It was really nice to get this real-world experience, to be able to dive in and actually help someone,” Maxwell concluded. “Doing this for a member of the community here at CSU really brought it home for us.”
The Department of Design and Merchandising is in CSU’s College of Health and Human Sciences.