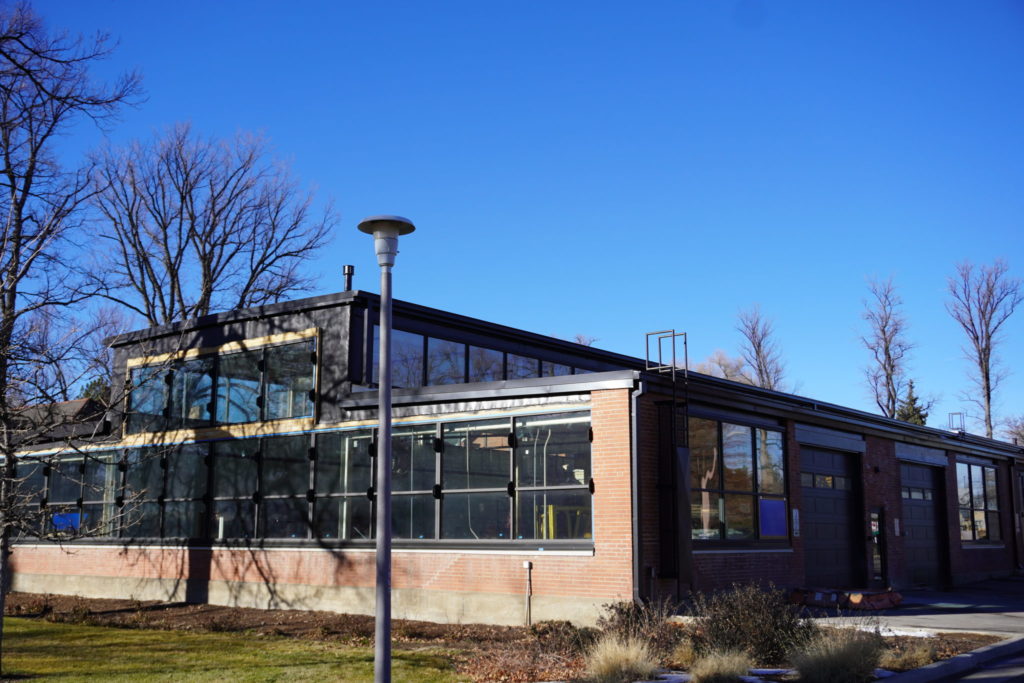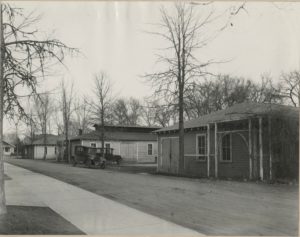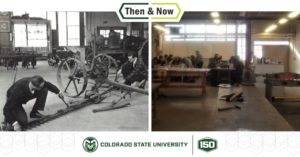
This fall, one of our historic buildings in the Department of Construction Management, the Colorado State University Industrial Sciences Lab building, received some much-deserved attention, including beautiful new windows. The CSU Industrial Sciences Lab building has undergone several projects in the recent past including structural stabilization, added fire suppression, an updated egress plan including new exit signage throughout the building, and an ADA accessible main entrance. This is not to mention the many projects over the course of its history.
When fitting the new windows, the contractors had to contend with the challenges of fitting them into a 100-year-old building, which has experienced differential settlement and many remodels for the various uses it has seen over the years. Although all openings looked “square” from the street view, it became obvious to the working contractors this was not the case.
Once they had the old glazing removed and started measuring for a new storefront system, not only were the openings out of square, but the face of the brick is not completely straight and plum along the length of the building – on any face. This meant that every opening had to be individually framed out to in order to receive the new storefront system.
Another “surprise” discovered during demo was one of the exterior doors that was constructed without a lintel installed above the door head. Upon discovery, the opening was immediately shored-up to protect workers and structure against collapse. The structural engineer was challenged to come up with a field change in order to resolve this condition.
History of the IS Lab building

There is good reason for finding all types of issues in a building that is going on 103-years-old. The site was originally developed in 1918 with three separate wood-framed structures, replacing the existing tennis courts on that site. The original three buildings were constructed for temporary war training purposes, and were intended to be used for class instruction after the war. The north and south buildings were referred to as the Auto Shops, later called the Carpenter Shop and Farm Shop, respectively; the central building was the Horseshoeing Shop, later called the Blacksmith Shop.
In 1925, a fourth building, the Mechanical Arts Building, also called the Wood Shop, was added between the central and north buildings; the north to south structure had a masonry exterior with curtain wall glass, and monitor-shaped roof.
In 1926, the central building (Horseshoeing/Blacksmith Shop), was demolished and the Mechanical Arts building was expanded to the south, adding the Farm Machinery Laboratory, later becoming the Forge Shop. Then, in 1938, the original north and south buildings were demolished, and the central structure was expanded. The Machine Shop was added to the north, and the Farm Shop was added to the south, essentially making one building and becoming the basis for the present-day building.
In addition to interior partitions being changed over the years, there have been several modifications to the exterior openings including masonry infill where exterior doors and curtain walls were reconfigured.
The construction timeline between 1938 to present is partially documented. The construction drawings for a 1969 proposed remodel include changes to interior partitions. In 1975, the concrete slab in the welding room was either fully or partially replaced. In 1977, exterior openings were modified on the East façade, including adding an overhead door; in room 104B, plumbing was added under the slab, and exhaust fans were added. In 2013, the foundation was repaired.
Building quirks
 The building currently houses spaces used for hands-on lab components for several construction management courses including field management, materials testing and processing, metal fabrication lab, electrical, asphalt, and soils labs. It’s no wonder that contractors are forever surprised by what they find relative to the IS Lab building.
The building currently houses spaces used for hands-on lab components for several construction management courses including field management, materials testing and processing, metal fabrication lab, electrical, asphalt, and soils labs. It’s no wonder that contractors are forever surprised by what they find relative to the IS Lab building.
“There are many strange quirks to the IS Lab building,” said CSU Facilities Project Manager, Zachary Kulbeck. “I recall stating to one of my co-workers early on in this project that I seem to discover something new every time I walk through the building, whether I am looking for it or not!”
The IS Lab building is eligible for the Colorado State Register of Historic Properties. The building contributes to existing historic districts within CSU’s campus and the City of Fort Collins; therefore, renovations to the structure take into consideration the implications to these districts and to the eligibility status on the state register.
The historical information about the IS Lab was compiled in Fall 207 in a document by CM Ph.D. student, Melissa Thevenin entitled, “IS Lab Historical Analysis.”
The Department of Construction Management is part of CSU’s College of Health and Human Sciences.